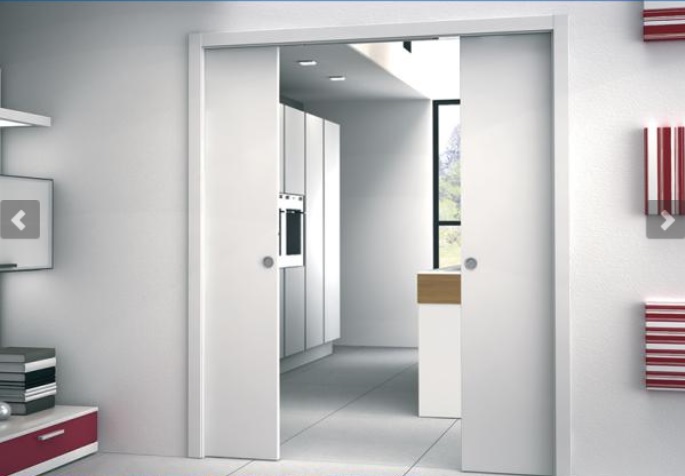How to plan a space for a pocket door

The pocket door is a smart design solution for the modern home or workplace where space is at a premium and you need innovative ideas to find the practical benefits you want. This often means creating new rooms, multi-purpose rooms or flexible spaces in areas where there isn’t much room and where physical space is limited. The pocket door is ideal for this but there is a lot to consider to ensure you have enough space.
So whether you are creating new office space or storage space in a commercial property, or if you are creating a new bedroom, reconfiguring a bathroom layout, or fitting in a downstairs toilet, here is what you need to bear in mind.
- Door dimensions – Choosing the right size pocket door is critical. Obviously the headline consideration is that you need quite a lot of available wall width in which to install your pocket door system. You will need roughly twice the width of your door, as the overall pocket door frame has to accommodate both the door itself in the closed position and also the door in the open position, ie. when it is sat in the ‘pocket’ in the wall cavity. So when measuring your wall width you need to allow for twice the width of the door, plus you should make some allowance for the frame itself. In terms of height, most standard doors measure 2040mm in height, but you also need to allow some clearance to accommodate the overhead track and for any potential adjustments. If the door or the track isn’t straight, you need a little space to make these adjustments or else the door will never operate properly.
- Wall depth – There can be some variation in wall thicknesses found, particularly with stud walls, and as a result we offer a range of kits for different wall thicknesses. Our kits can accommodate the following studwork sizes, 63, 70, 75, 89, 92, and 100mm. However, you need to create enough width to accommodate the door and the framework and to give the system enough room to cleanly operate with no obstruction. For this reason, we usually use a rule of thumb which doubles the width of the door and also allows around 36mm for the frame. So this is the overall width you need, and most modern stud wall constructions can accommodate these dimensions quite easily.
- Obstructions – Adjacent walls can be an obstruction and may mean you don’t have enough room to play with in terms of installing the pocket door framework, but the most common obstructions are things like electrical wiring, plumbing pipework or wall vents. It can be dangerous if you cut into these when attempting to install a pocket door. In most cases these can be safely relocated without too much trouble, or you may be able to avoid them altogether, but it is important that you plan ahead to ensure you are aware of these obstructions and what you need to do to safely work around them.
- Flooring - Have you thought about flooring and what work may need to be done once the pocket door system is installed? While the main consideration is walls and creating important space, people often overlook what is left on the floor. Moving a wall or creating new rooms often leaves a space on the carpet or other flooring where the previous wall existed. This may require a completely new carpet or may require some careful finishing to tidy up what remains. New flooring may have been in the plan anyway, but it is certainly something you need to think about.
Smart solutions for space management with pocket doors
The telescopic pocket door is a very common design solution in situations where space is very limited, and it is a clever way to install a pocket door where space is very tight. The telescopic pocket door works by splitting the door into two vertical halves, with one half sliding into the other when it starts to open, and then both those two halves will slide into the wall pocket when fully opened. This means you only need half the actual door width in the wall pocket, and not a full door width. This often makes a critical difference when planning space for a pocket door.
Another great benefit of using pocket door systems from the Pocket Door Shop, is that our systems come pre-assembled and the component parts just need clicking together. This means as long as your door dimensions have been properly taken into account when creating the wall pocket, your pocket door installation will be much simpler. So check out our range of pocket door systems and order online today.
‹ Go Back